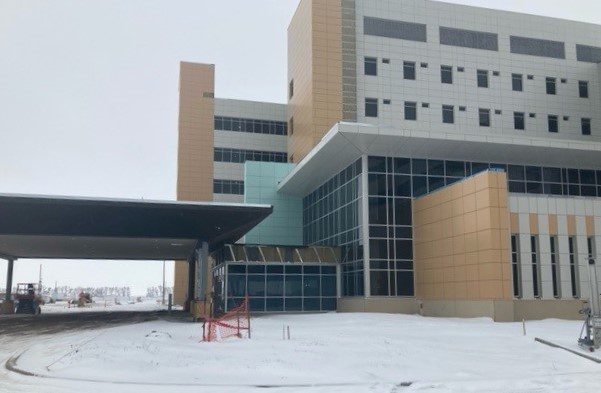

MINOT — Trinity Hospital in Minot is in the final year of construction of its new campus on the south end of town. Having started construction in 2018 and after an estimated 1.1 million hours of labor between 500-600 daily workers, the crew shared a tour of certain sections of the new hospital and clinic with the media on Friday.
The campus sits on 43 acres, with 32 extra in case there is need of expansion. With 148 inpatient and ICU rooms, each patient will have their own room.
The Emergency Department will increase from 13 treatment bays to 24. The Kidney Dialysis Unit will also increase from 10 to 14 chairs.
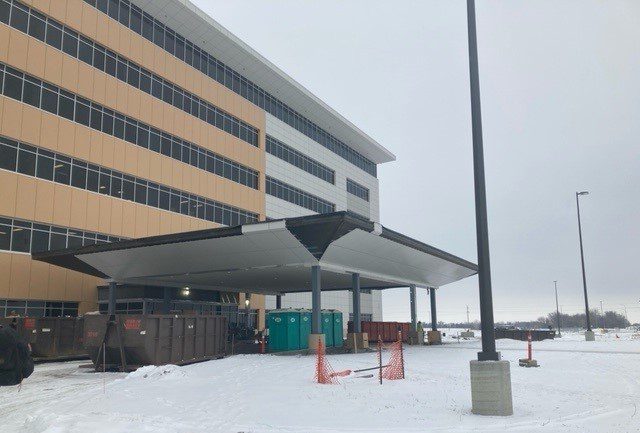
Dave Kohlman, the Facilities vice president, and Randy Schwan, vice president, explained the lay out and purpose of the new campus, which, according to them, will flow much nicer than the previous one, which may be assisted by the fact that it will be about three times as large as the previous one, that one being not much more than 200,000 square feet, and the new hospital itself being 600,000 square feet, and with the clinic, a total of 800,000 square feet.
“[People] will park in the handicap zones, and they’ll come right into Kidney Dialysis Unit, so it’s more convenient for them, and not crossing any lanes of traffic,” said Schwan.
“When you walk in here [the clinic], immediately to your right there’s registration, and they’ll go right up into their appointments and not have to stop and register upstairs,” said Kohlman.
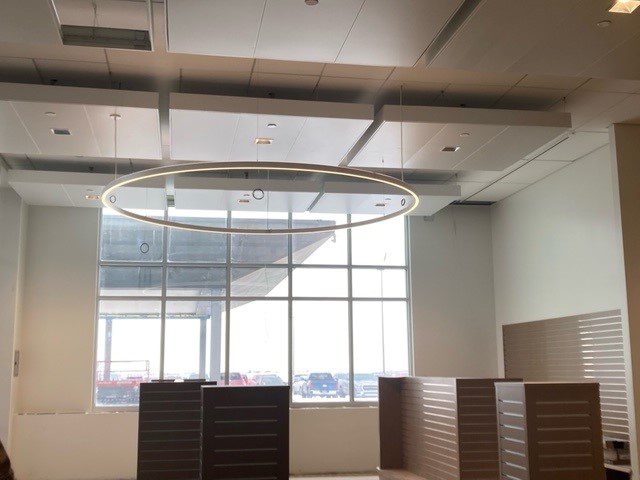
The hospital includes three elevators in the front of the house, as well as an escalator in the main entrance to the hospital. To the right hand side of the main entrance is a chapel, and to the left is a gift shop. Around the corner to the left is the cafeteria, which will include a serving line, fried food area, meat cutting station, beverages on the wall, salads and soups, an area to sit outside and eat, and an after hours area.
The front of the house does not stop in the middle of the building, but will instead go around, allowing individuals to walk around without entering the back of the house, where only those who are authorized may enter. “It allows ER people that are dropping off their loved ones to be able to walk, a beautiful walk with natural light, come down the escalator or elevators, come here [to the after hours area],” said Kohlman.
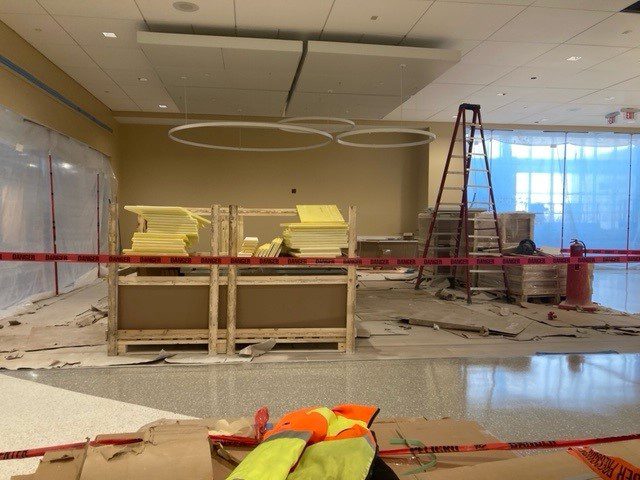
“When you get to the floors in different areas, you'll find colors that are considered healing colors. It was an aesthetic committee and a group from PEG that was hired to help us out with that, and I think there were three different studies done on the way to build a patient room for the most healing,” said Kohlman.
“I might get into the [downtown] hospital at six o’clock at night, I might get into the elevator, and I’ll be joined in the elevator on the other side by somebody just coming out of surgery. Here you don’t see that,” said Schwan.
Kohlman also explained the MRI room being shielded with copper and not lead, which is preferred when it comes to MRI application.
The Emergency Room is located on the back side of the hospital, with two heated ramps leading up and down for ambulances, coming from a completely separate road to avoid traffic. “When you’re waiting for somebody, time ticks by very slowly. Five minutes seems like an hour, so it’s really neat that this walkway has natural light and takes you all the way to those escalators,” said Kohlman.
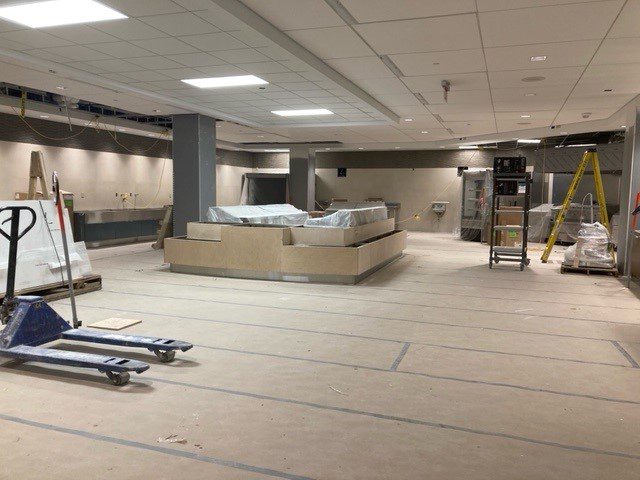
“A few months ago, the interior walls just started going up, and today we see painted surfaces and cabinetry and so many improvements to the interior facility, and the outside looks almost complete, but interior, there’s so much work going on, it’s truly transformed itself in such a short time,” said Schwan. “This is going to transform how healthcare is delivered in northwest North Dakota.”
Schwan explained the main reasons for why a new campus is necessary, “There were portions of [the old hospital] that were built in the early 1900s. The infrastructure, the water, the sewer. The computers that you see today, you know, the wires have to run somewhere, and we were running out of room.”
According to Kohlman, the building as a whole is around 75% done and is projected to be finished in December of 2022, and training of staff in the new facility will continue until the following spring. It is also estimated that the new building will staff a total of around 900 employees, which includes the 800 that are currently working downtown.