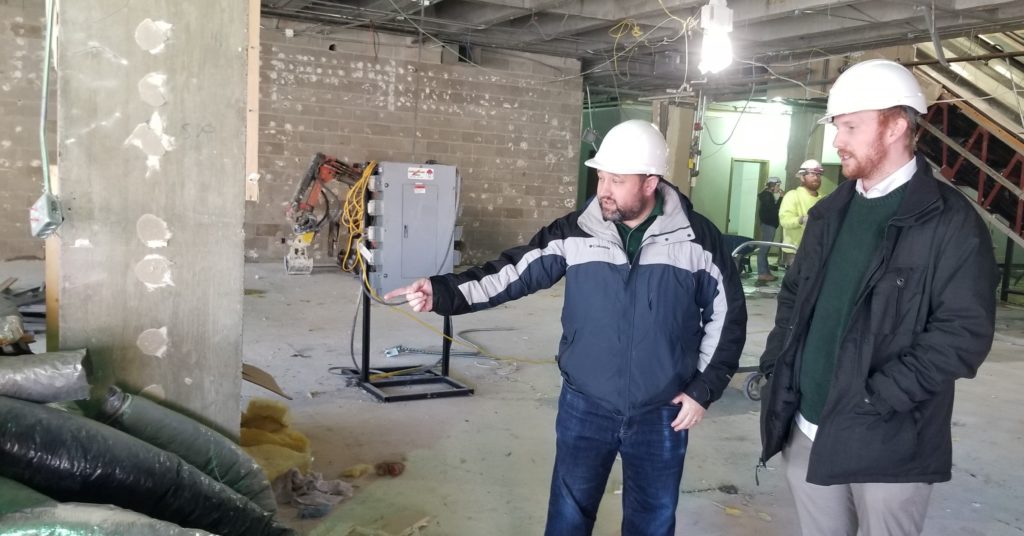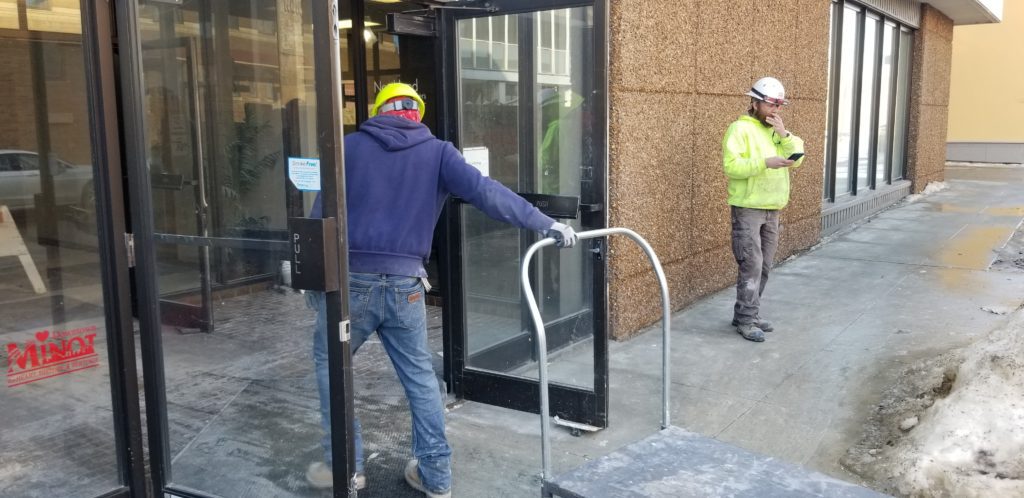

MINOT — Remodeling is underway that will result in a new City Hall.
Construction began in January at the former Wells Fargo building on South Main Street. Main purposes of the project include alleviating crowding and improving access issues at the current City Hall, which is located across from the Public Library at the bottom of the 6th Street SW hill.
“We want to provide excellent customer service for our citizens and have a nice place to work for city staff,” said Lance Meyer, city engineer. “As the project unfolds, it’ll be fun to watch all that come together.”
“As the project unfolds, it’ll be fun to watch all that come together.”
Lance Meyer, city engineer
According to Meyer, remodeling of the Wells Fargo building will result in approximately 40,000 square feet of useable area with city offices, conference rooms, council chambers and the like to utilize “about an additional 7,000 square feet over and above what we have today.”
An additional 2,000 square feet will be available for future expansion as necessary.
The former Wells Fargo building is three stories tall. The main entrance for the new City Hall will be on the south side, which is the second-floor level. The ground floor has outside access on the north side of the building. Two tenants will occupy a portion of the first floor, with the remainder devoted to the city.
“The IT office for the city will be here,” said Meyer while conducting a walk-through of the main floor. “Our new central dispatch area will be here as well. That area is hardened, protected, and expandable if Minot becomes a regional dispatch center, which is something the state wants to go to.”
When the public enters the main south entrance, on the second level, they will be very near two of the highest traffic areas – water billing and the Public Assessor’s office.
“A little further inside will be the new council chambers, offices for the mayor and council members, a place for the public to come in and have a sit-down to talk about issues,” remarked Meyer. “It will be a modern, office-type set up.”
The modern look will include making locations within the building easily identifiable for visitors.
“We’ll have a lot of messaging boards and interactive displays on the main level,” said Meyer. “Our goal is to make sure this is public friendly.”
The upper floor will house several city offices, including the finance department, public information office, and an office for National Disaster Resilience. Though the remodeling is a major undertaking, it is being done in a building that allows for such a project.

“It’s a great building to get into and to remodel because of how it was built,” explained Meyer. “It is essentially a giant, concrete brick all poured in place. The column spacing is really nice, allowing a wide open floor plan for us. It is fairly simple to come in and organize the spaces to fit our needs.”
A dual escalator at the center of the building is scheduled for removal. It will be replaced by a new stairwell leading to all three floors, and a modern elevator large enough to meet necessary building codes and accommodate the needs of City Hall.
Meyer said the building comes “with about 50 parking spaces.” It is thought the majority of city staff will likely park in an adjacent parking ramp on the west side of the building.
“At nighttime, for council meetings and such, there will be street parking and, of course, the ramp itself,” said Meyer.
While an exact completion date is not certain, the current timeline is the project will take about 15 months to complete. That means a possible opening sometime in March or April of 2023.