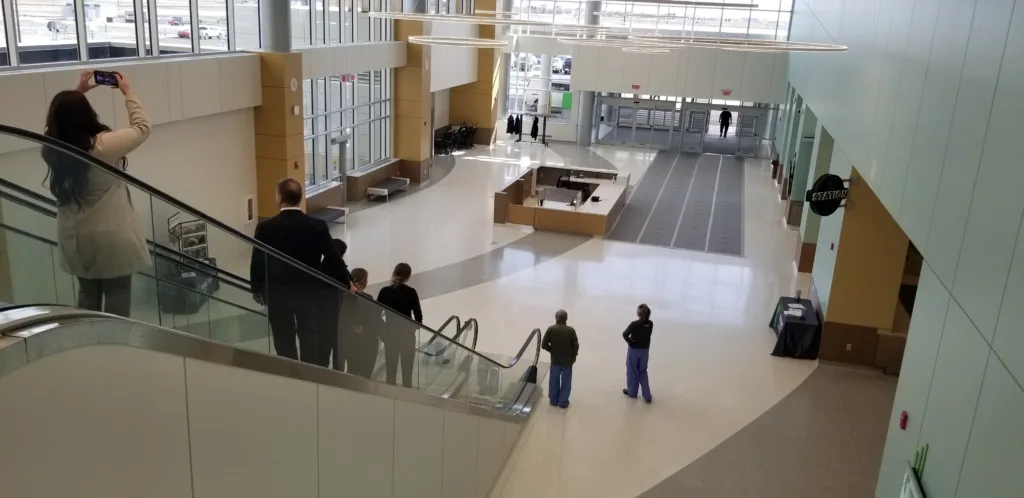

MINOT – Trinity Hospital officials conducted a “sneak peak” tour Thursday of the new Healthcare Campus and Medical District that will soon be receiving patients.
“This is the most amazing this to hit Minot in its history,” said Randy Schwan, Trinity vice-president, during opening remarks to those attending the tour, primarily media from the Minot area.
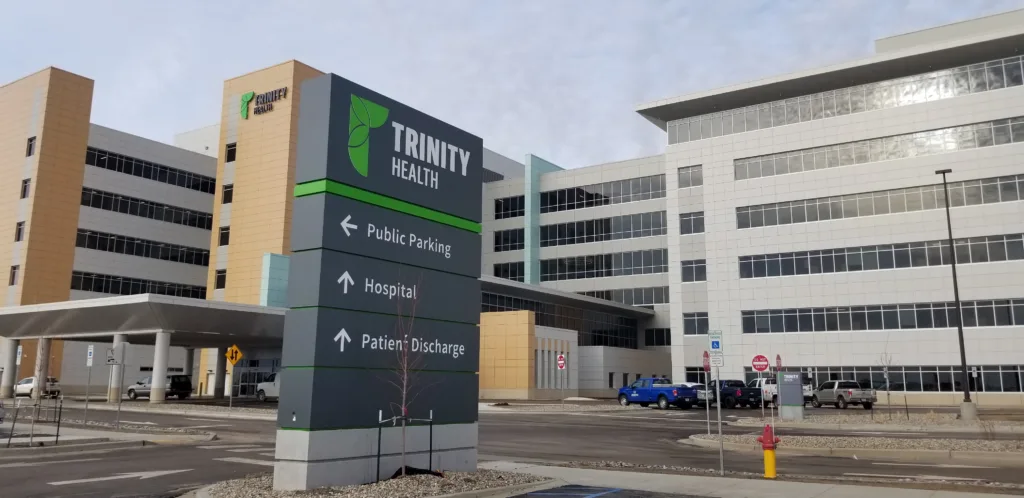
Dr. Scott Knutson, chief of medical staff, following Schwan’s remarks with a reminder that Trinity Hospital in downtown Minot has been in use for 100 years.
“It served us exceptionally well,” said Knutson. “There’s a lot of history there but it’s time, time to grow our region in health care expand our capabilities and continue to bring state of the art care to our city and the region.”
The new Trinity Healthcare Campus is located just southeast of the city. It includes a 600,000 square foot hospital and a 200,000 square foot medical office building.
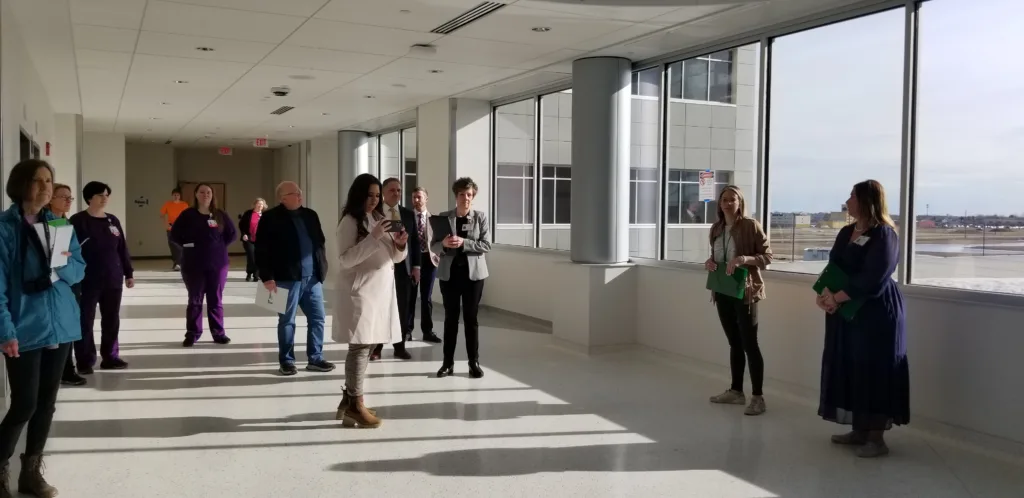
Large windows, expanded hallways, doorways, and patient rooms are readily evident in the new hospital. The entrance area is open and inviting. An escalator in the lobby area takes people to the second floor where a variety of services are offered.
The hospital utilizes a front of the house/back of the house process which allows for the efficient movement of patients and staff.
“The front is our public area, where patients can come and families can be,” explained Knutson. “The back of the house is really about staff where we have patient movement through the elevators. In our current hospital you can get on an elevator with a patient. That’s kind of awkward and not the best for patient privacy.”
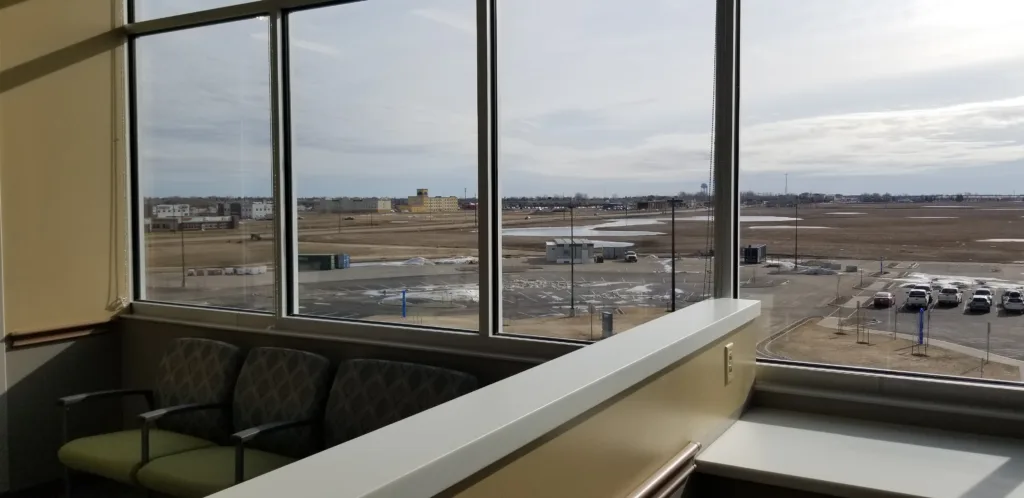
The tour was interrupted a few times by announcements over the new hospital’s speaker system.
“Code blue. Fourth floor. MOB,” said one announcement. It was an exercise for staff learning to traverse the new building.
Thomas Warsocki, vice-president of physician services, greeted those on the tour near the hospital entrance area where 16 bays were in place to accommodate those needing hospital services.
“We’ll check you in properly. This gives us the room that we need,” said Warsocki.
Room, space, ease of patient and visitor flow was obvious on all floors of the hospital, much different from the aging facility soon to be vacated. Two areas of the new hospital were strikingly different from the current facility – the Family Birthing Center and the Ambulance Bay/Emergency room.
The Birthing Center consists of 12 labor and delivery rooms, even special rooms for parents of twins or triplets. In addition, all necessary care services associated with birth were located within the immediate area, meaning providing additional care could be done without the delay of moving a patient to another floor or area of the facility.
The large ambulance bay allows for multiple ambulances to transport patients inside, just a few feet from the entrance to the emergency rooms. It is a sharp contrast to the cumbersome and crowded ER entrance at the current downtown hospital.
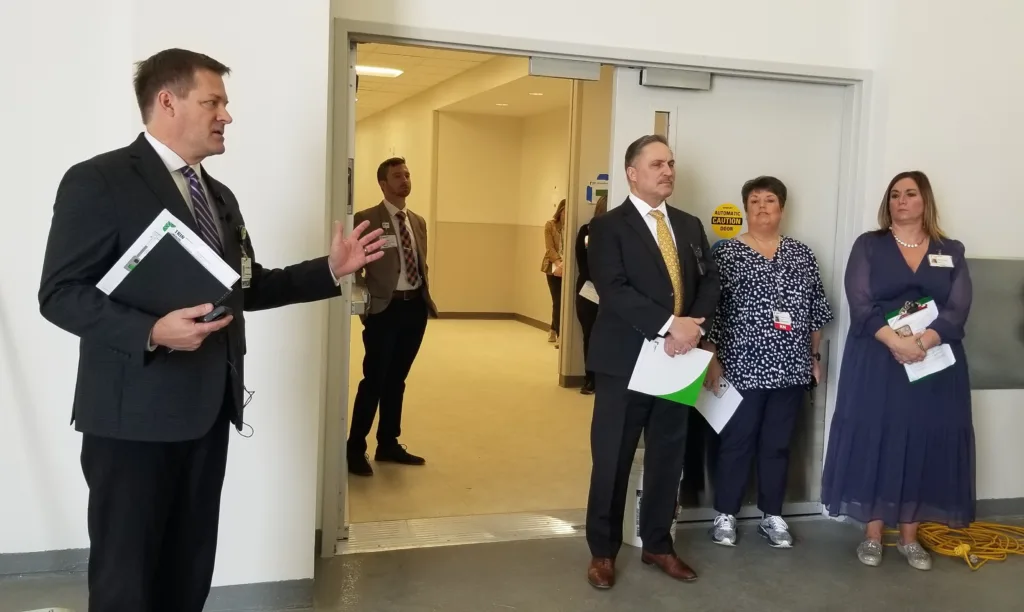
Inside the new ER are 24 exam rooms, 11 more than the current hospital. The rooms are larger, offer more privacy, and are located adjacent to all services necessary for ER patients. Dr.
“The first eyes on the patient will be medical eyes. That's important,” said Knutson, while speaking from the entrance area.
A short time later the ER physician was giving tour attendees a rundown of the actual ER rooms, pointing out the many improvements and conveniences for patient care. One thing, said Knutson, was the construction of the rooms that allowed for passage between rooms while having the main entrance to the rooms could remain closed.
“In a multi-patient accident it’s important to the patient, and important to the staff, for quick access back and forth. It’s a beautiful thing to have,” stated Knutson.
Other features of the new hospital included decontamination areas, conference rooms for the continuing education of staff, and a designated discharge area for patients and families.
Presently, Trinity utilizes a number of buildings located throughout the city for various needs, including warehousing items often needed at the hospital. The new facility eliminates that situation.
“Our primary warehouse is right here. Trucks can deliver directly into the building,” said Schwan. “Things will not be scattered around town like it is now.”
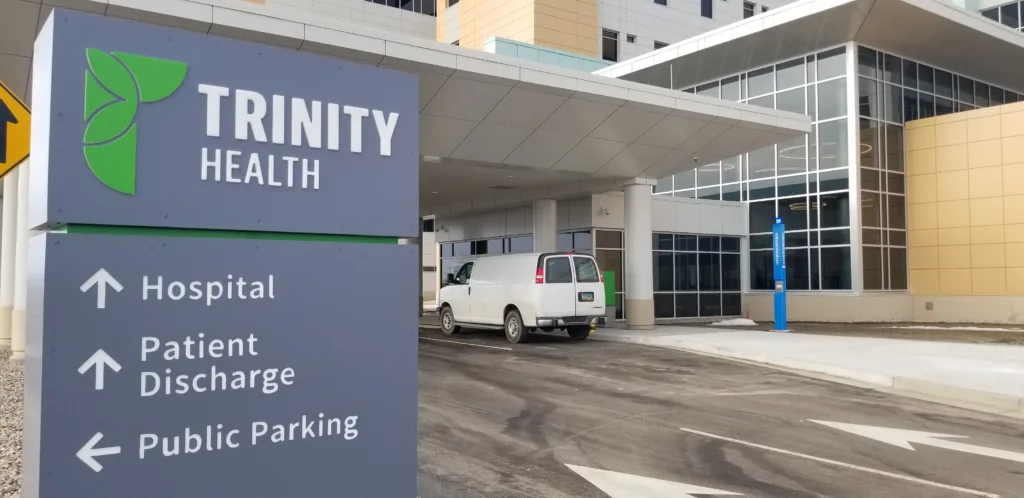
The public will have an opportunity to tour the new Healthcare Campus and Medical District on Saturday, April 15. A short program and ribbon cutting will be held at 11 a.m., to be followed by an open house and “sneak previews”.
The medical complex is located at 2305 37th Avenue SW in Minot. The transfer of patients from the present facility to the new is tentatively scheduled for April 30, presuming all regulatory boxes have been checked.